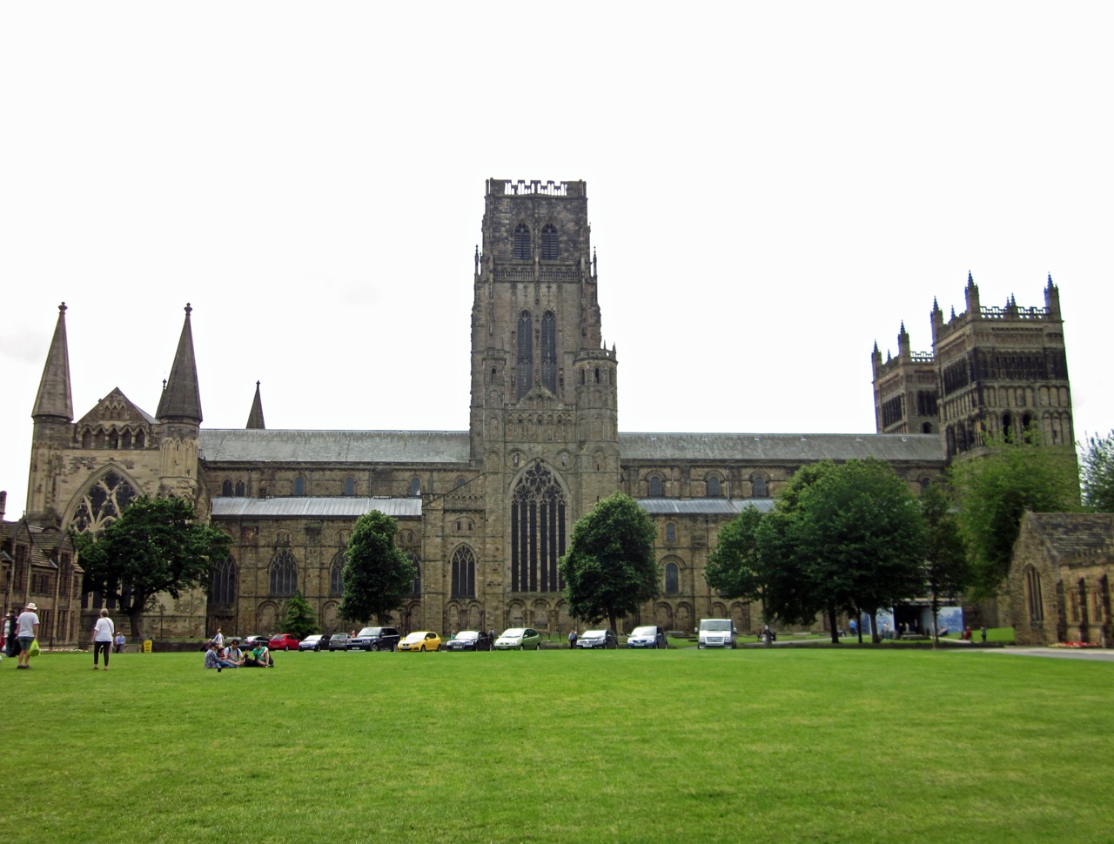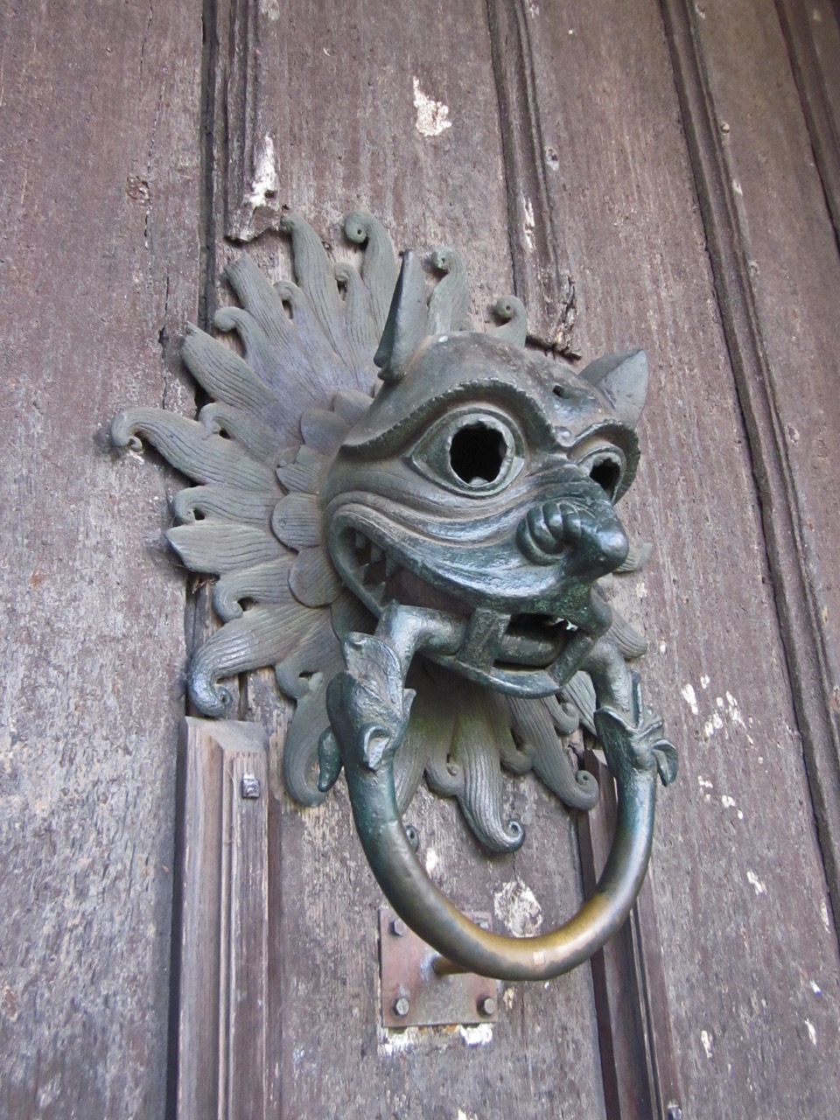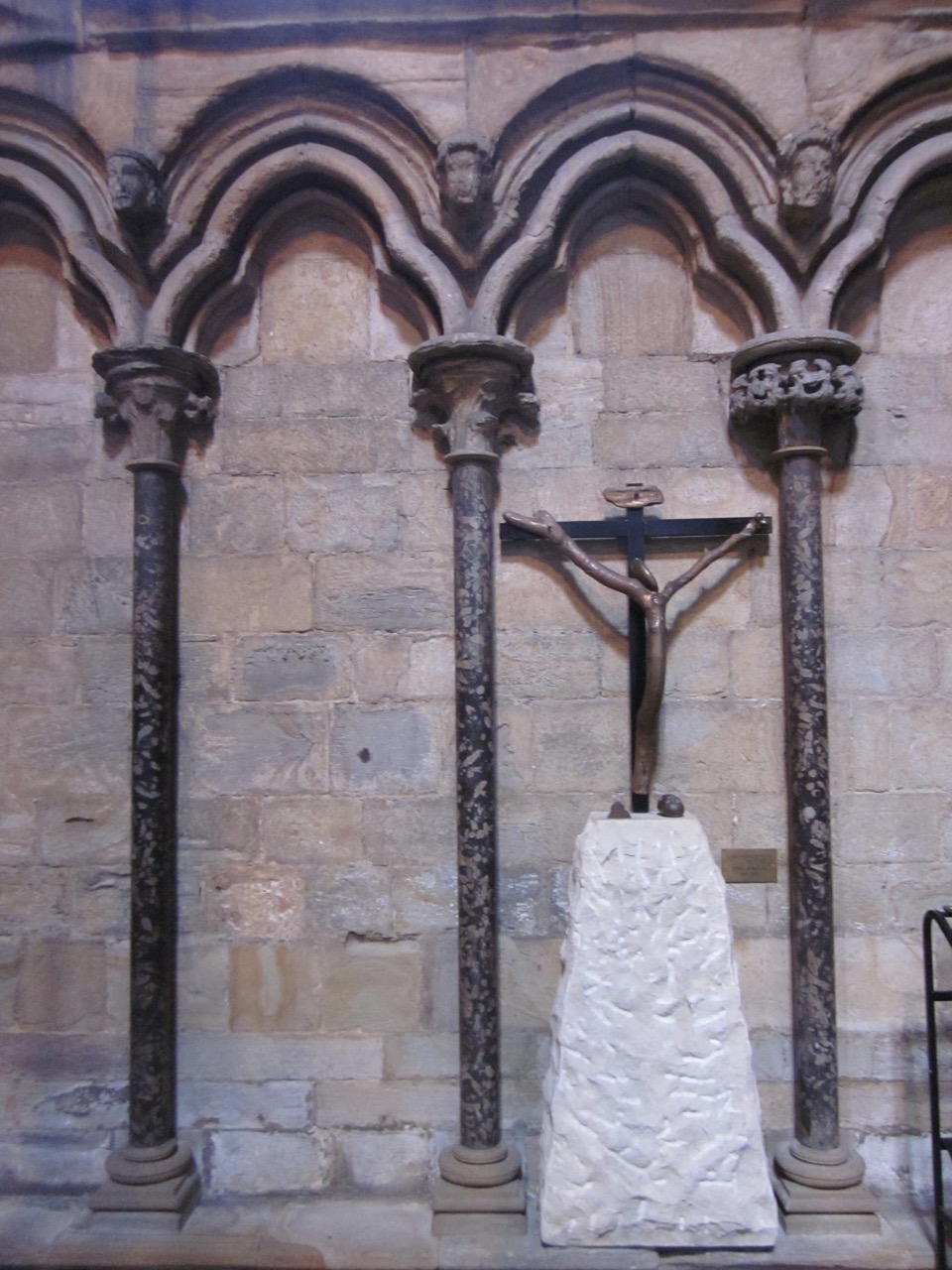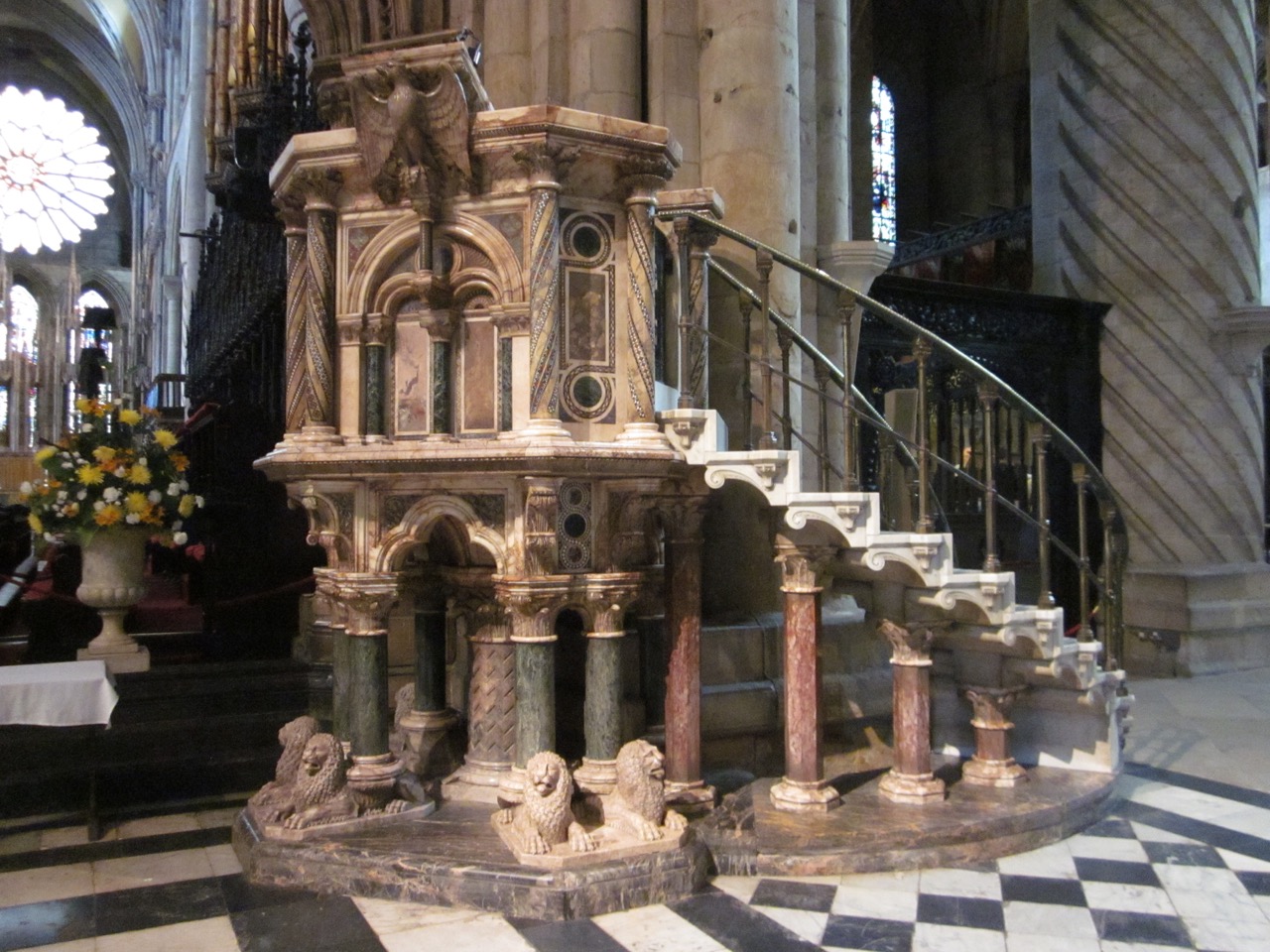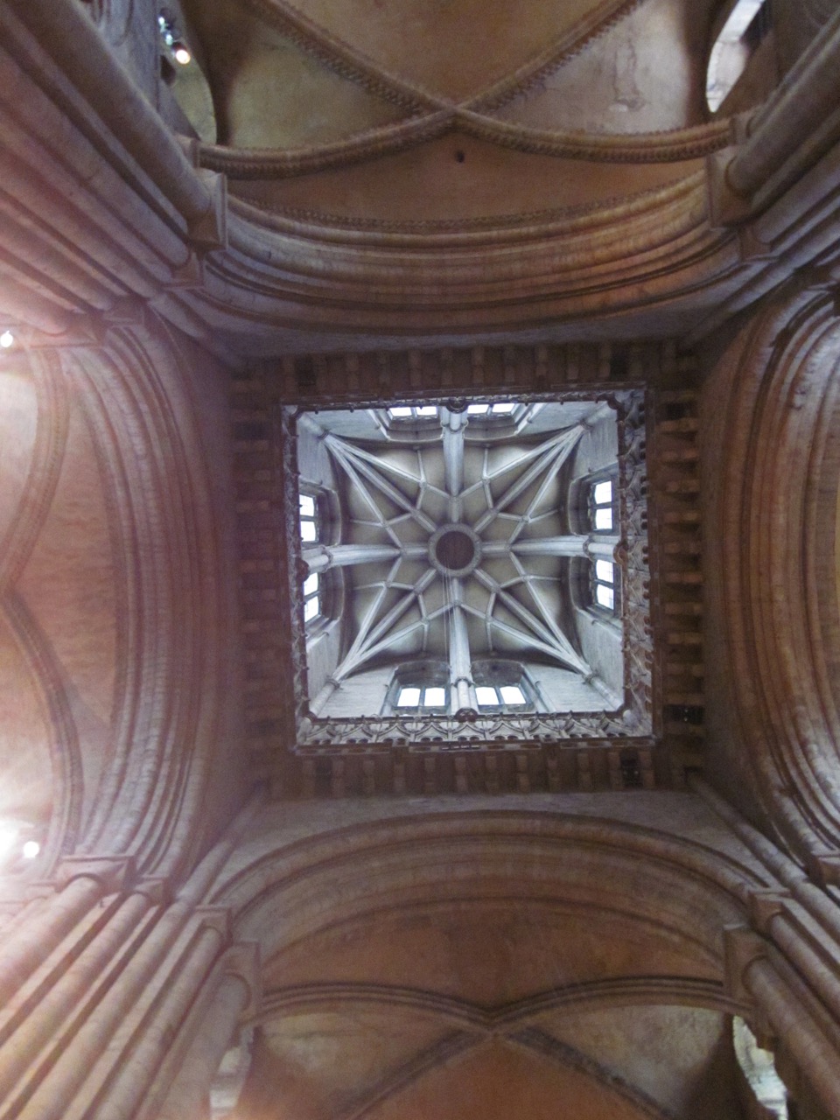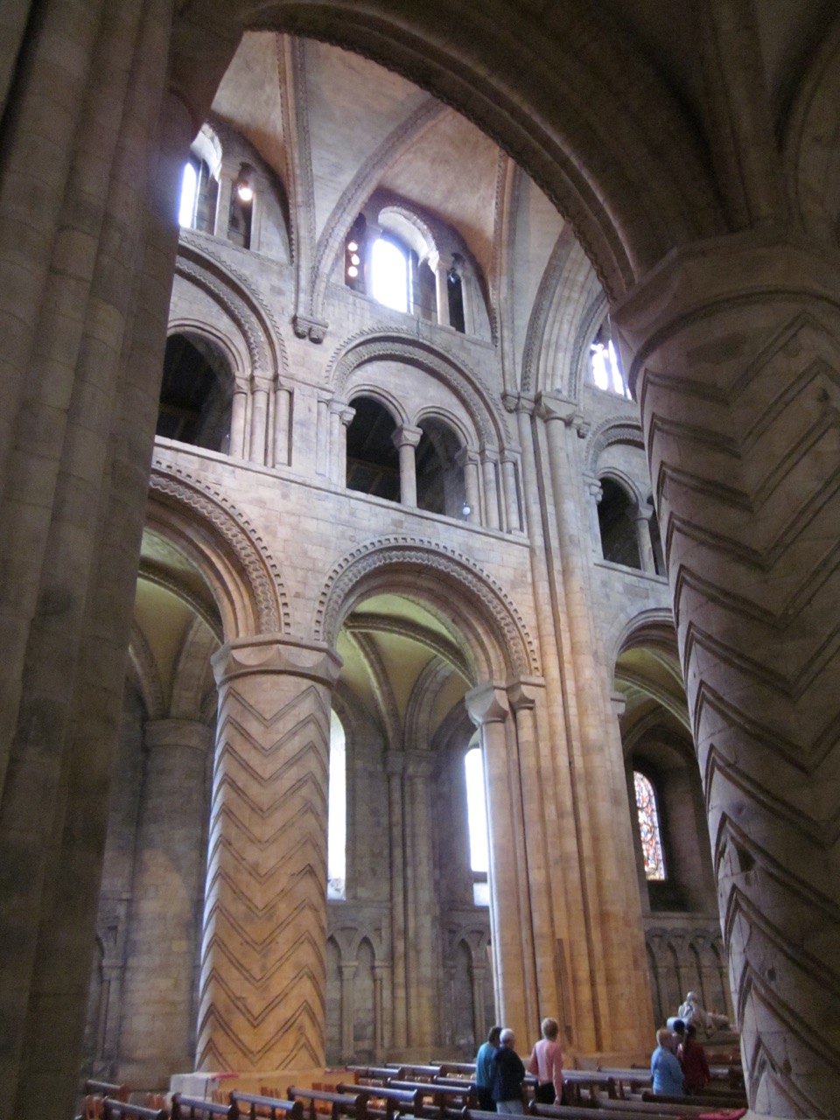
View of the arcade and clerestory
16/07/2015 | © 2015 TuK Bassler – CC-BY-SA 4.0
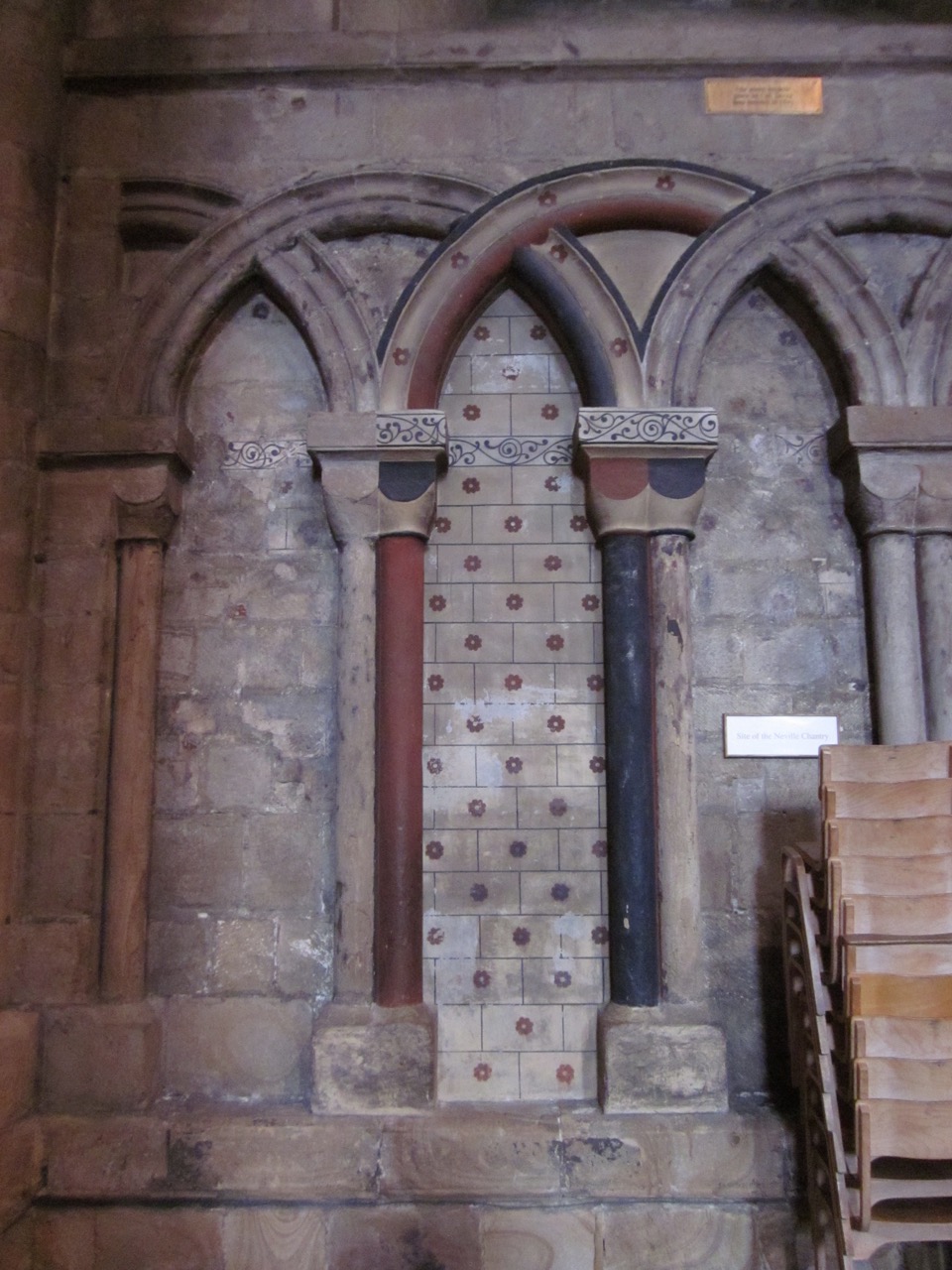
Interleaved blind arches
16/07/2015 | © 2015 TuK Bassler – CC-BY-SA 4.0
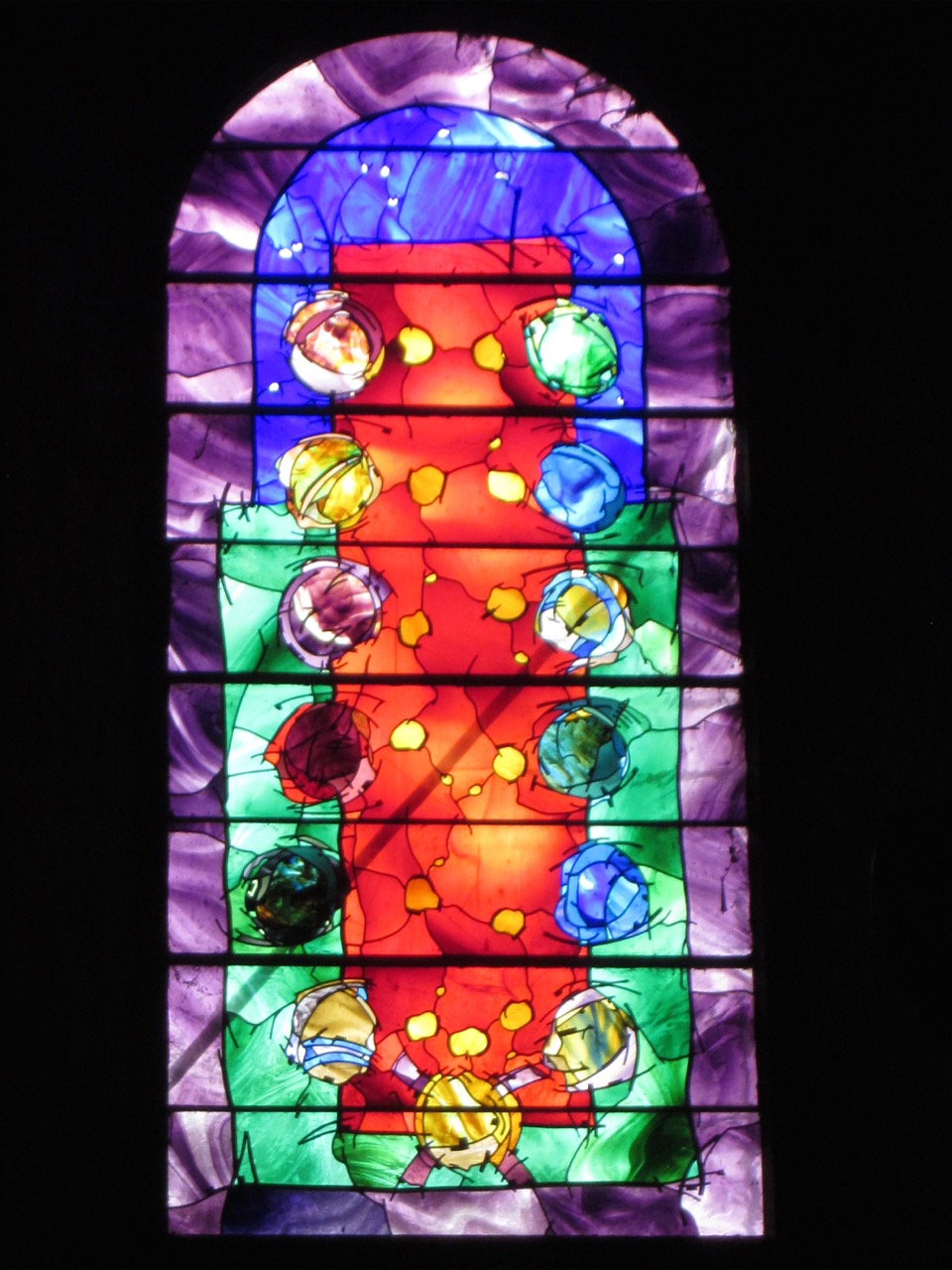
Stained glass window “Daily Bread”
16/07/2015 | © 2015 TuK Bassler – CC-BY-SA 4.0
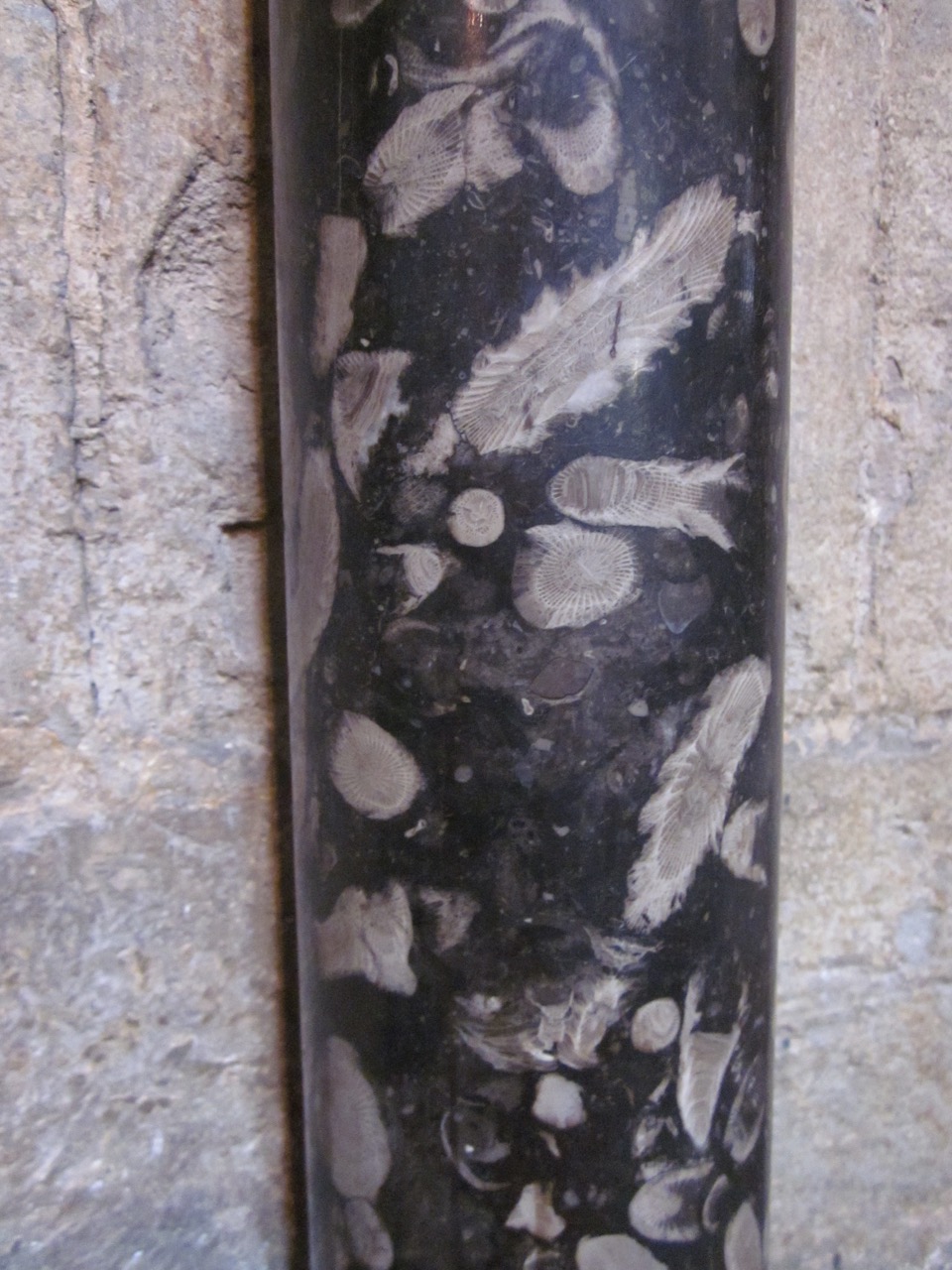
Column of Frosterley “Marble”
16/07/2015 | © 2015 TuK Bassler – CC-BY-SA 4.0
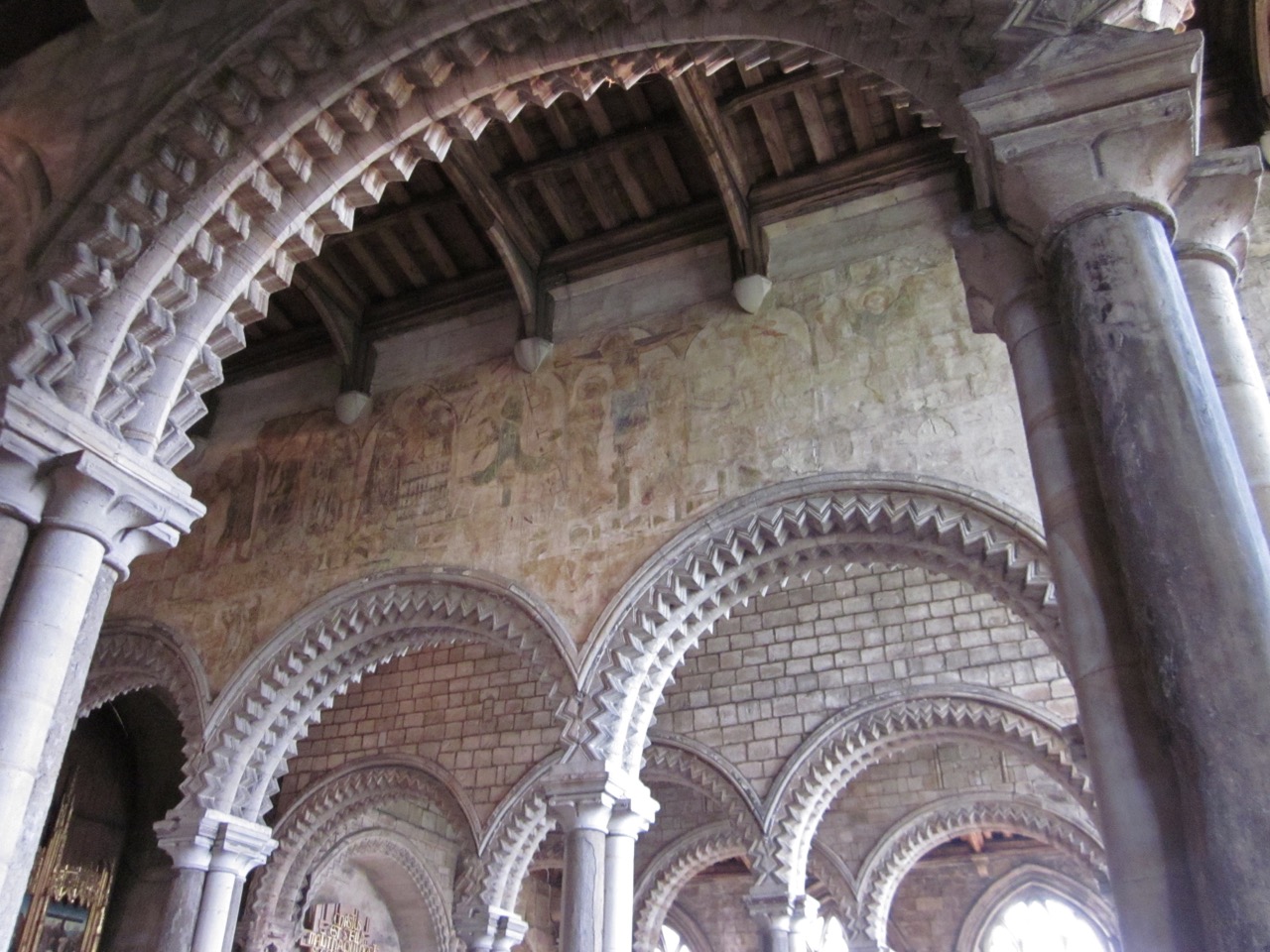
Galilee Chapel
16/07/2015 | © 2015 TuK Bassler – CC-BY-SA 4.0
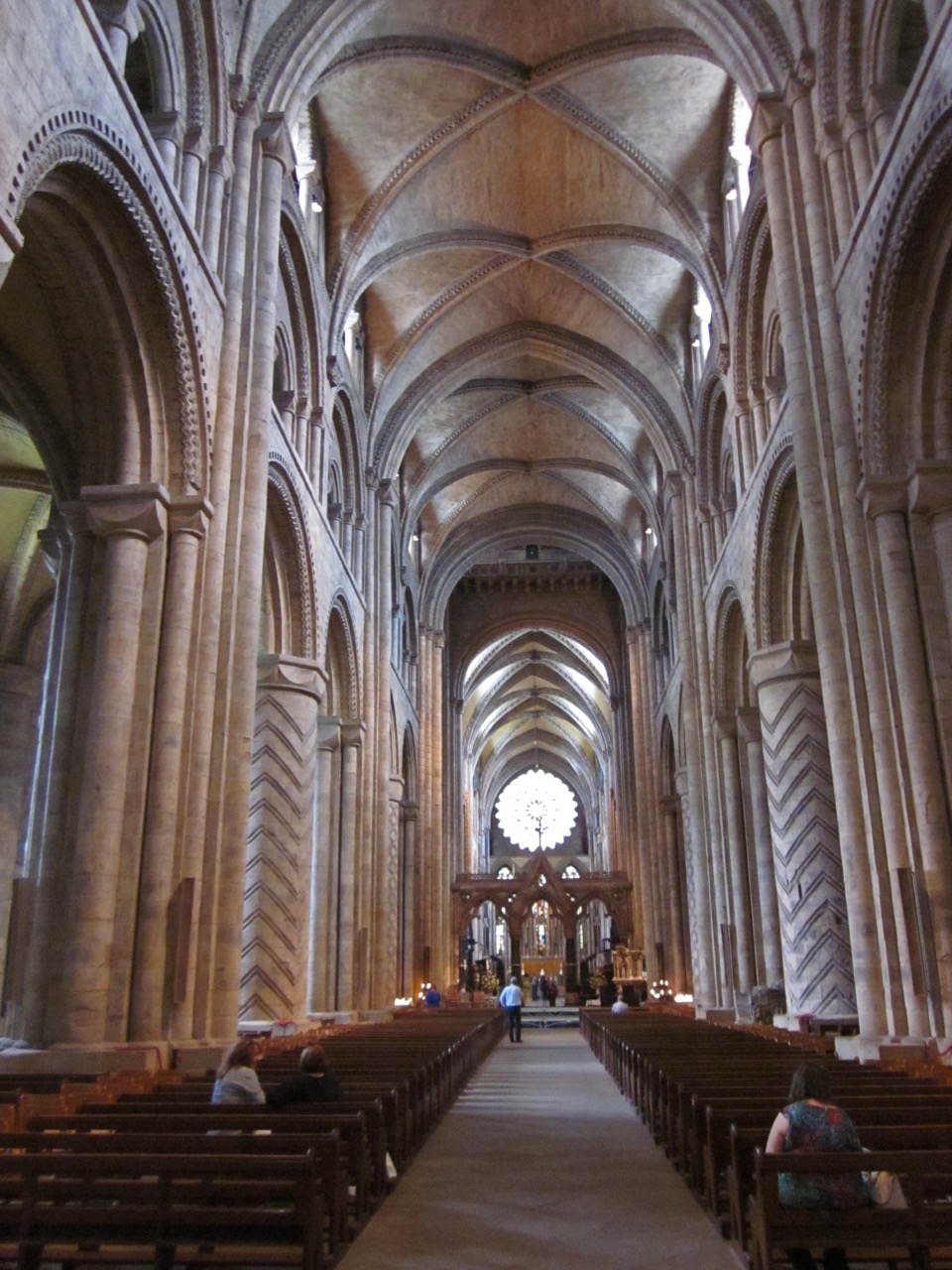
Durham Cathedral, interior view
16/07/2015 | © 2015 TuK Bassler – CC-BY-SA 4.0
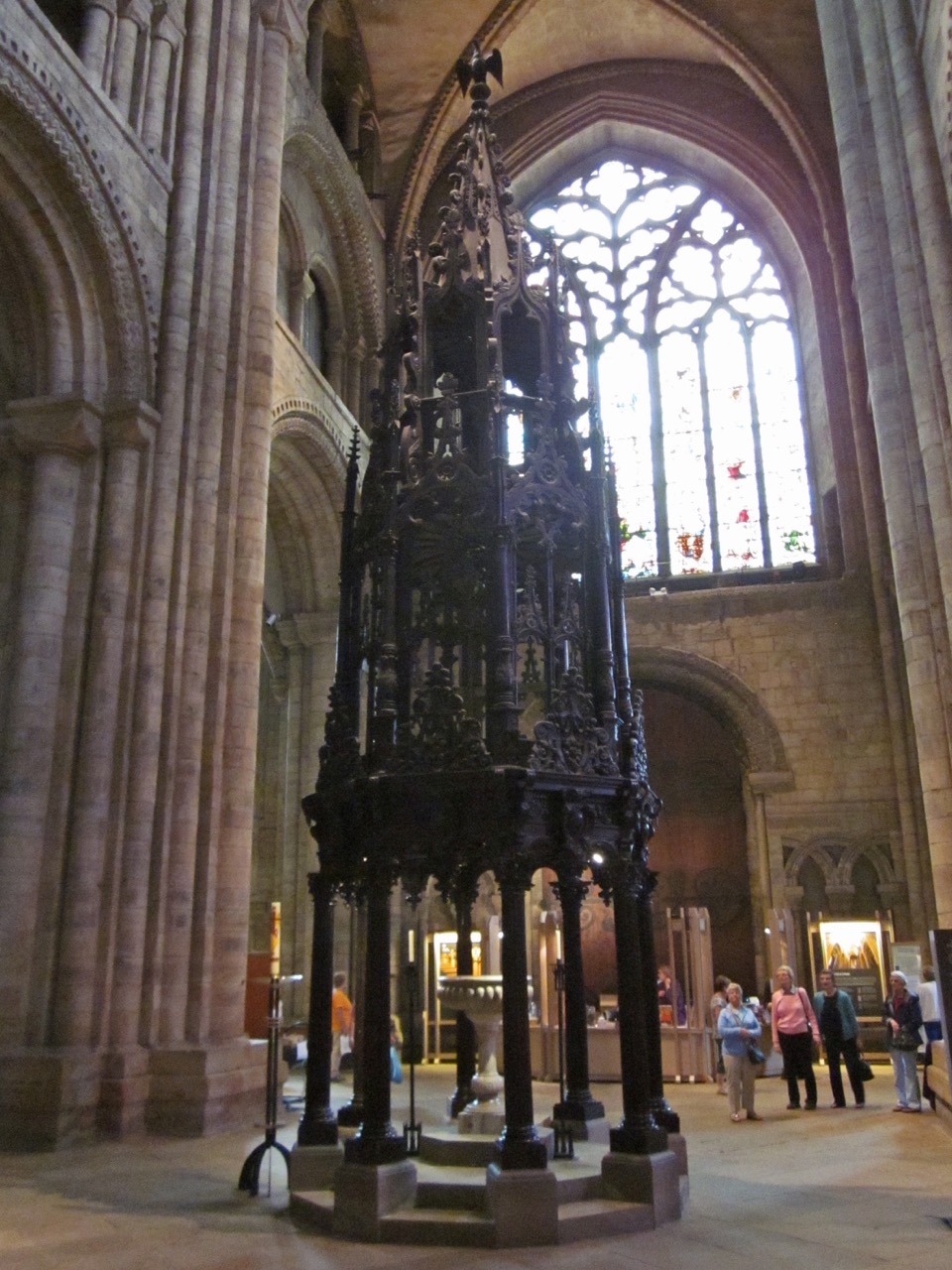
Font with wooden cover (c. 1670)
16/07/2015 | © 2015 TuK Bassler – CC-BY-SA 4.0
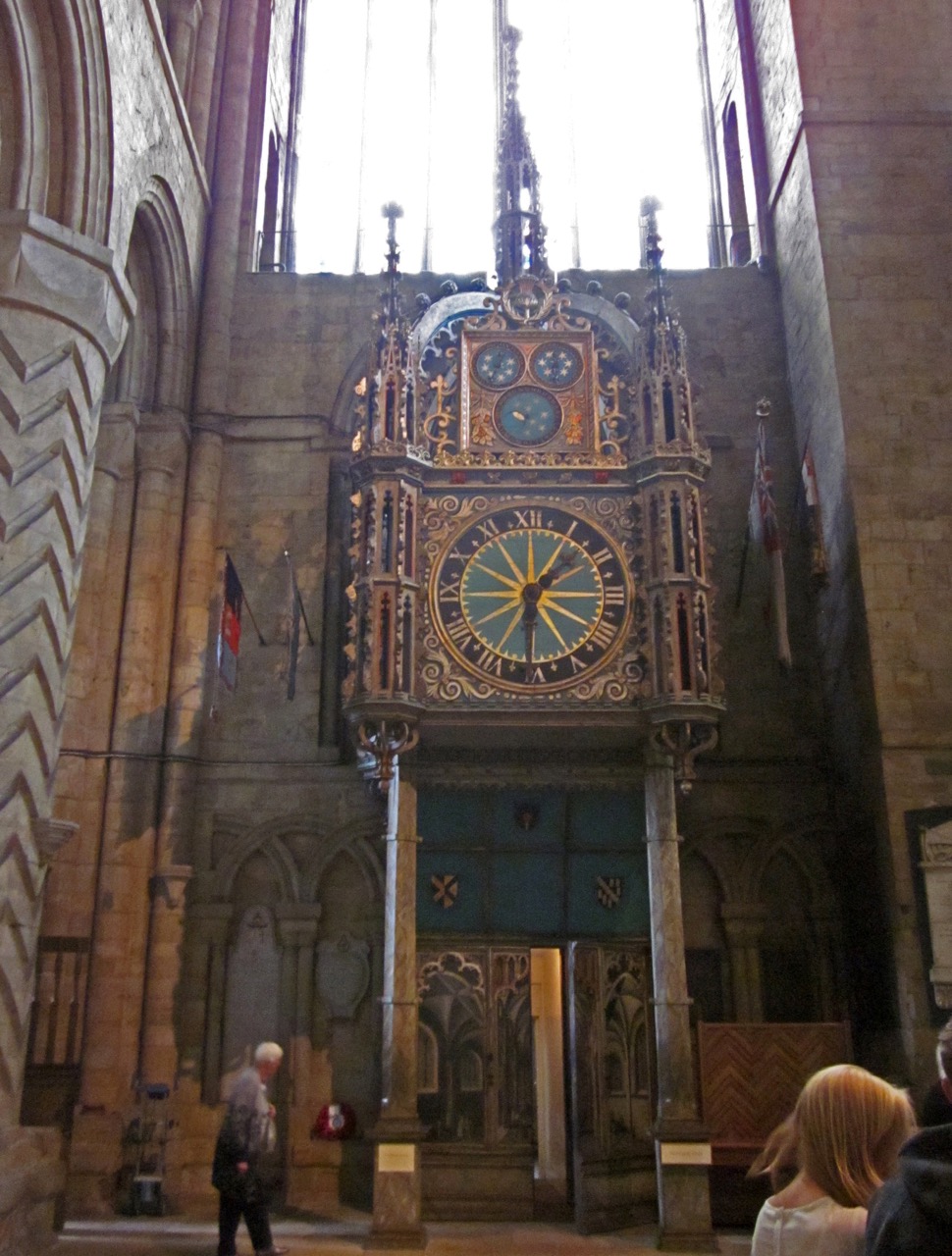
Astronomical clock (c. 1632)
16/07/2015 | © 2015 TuK Bassler – CC-BY-SA 4.0
Previous
Next
